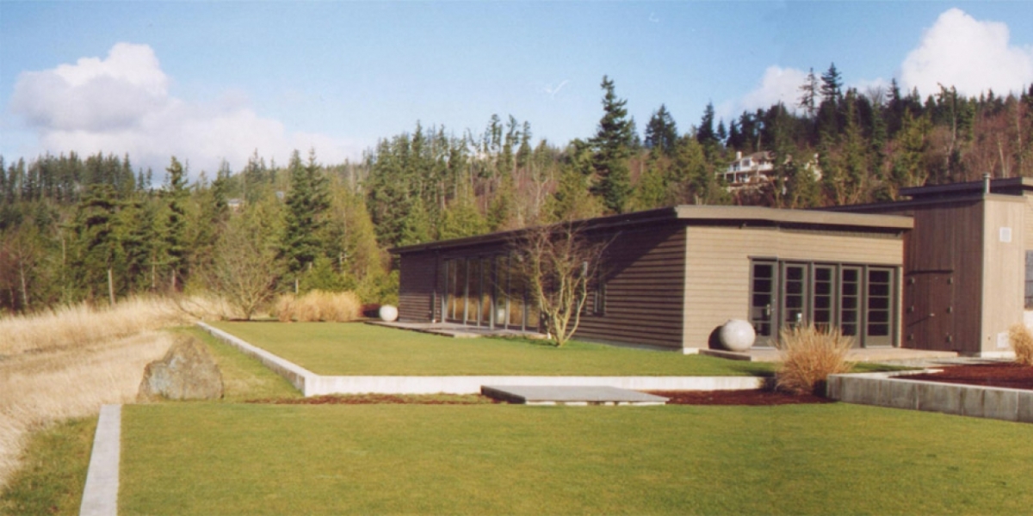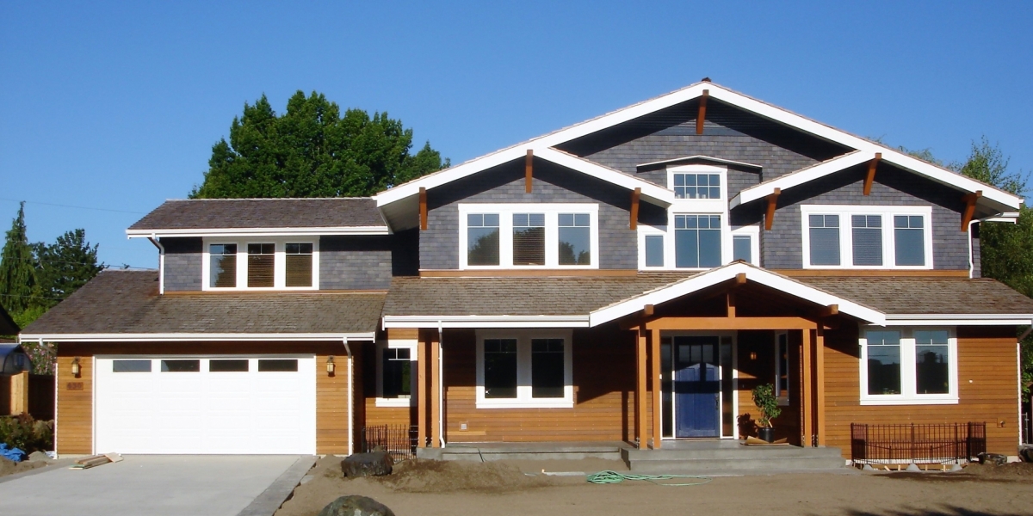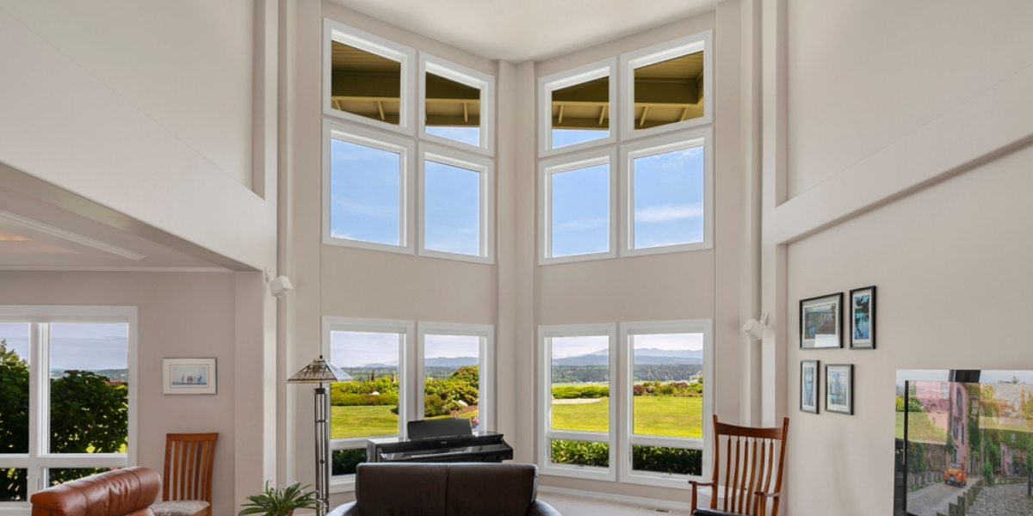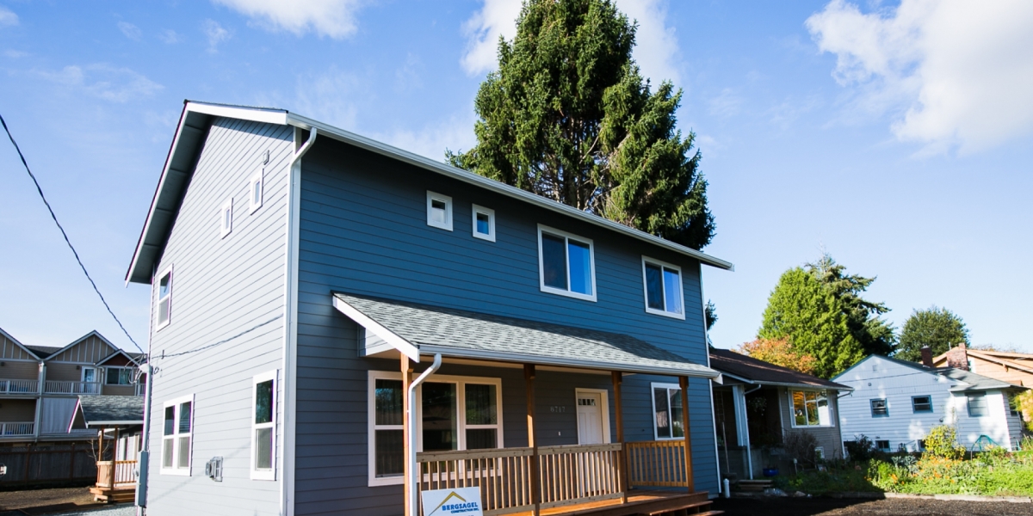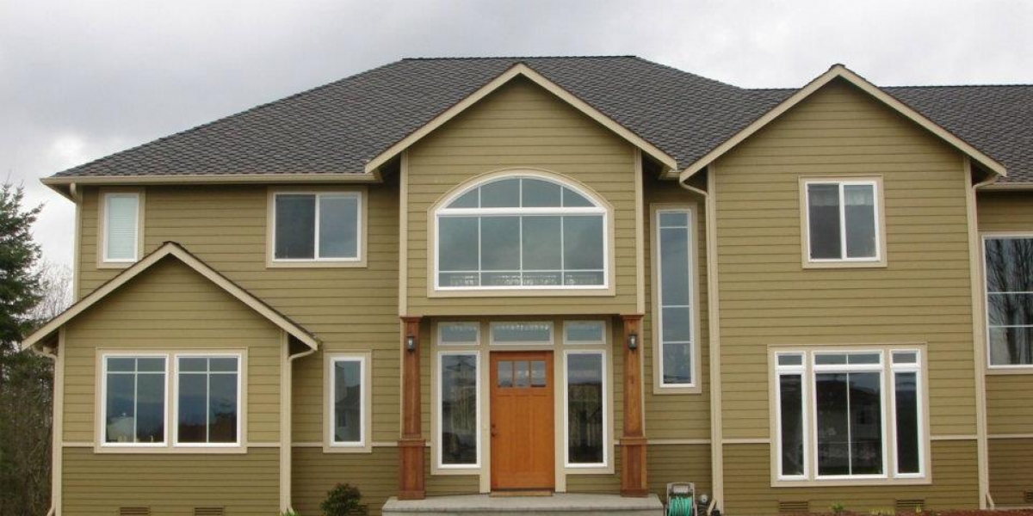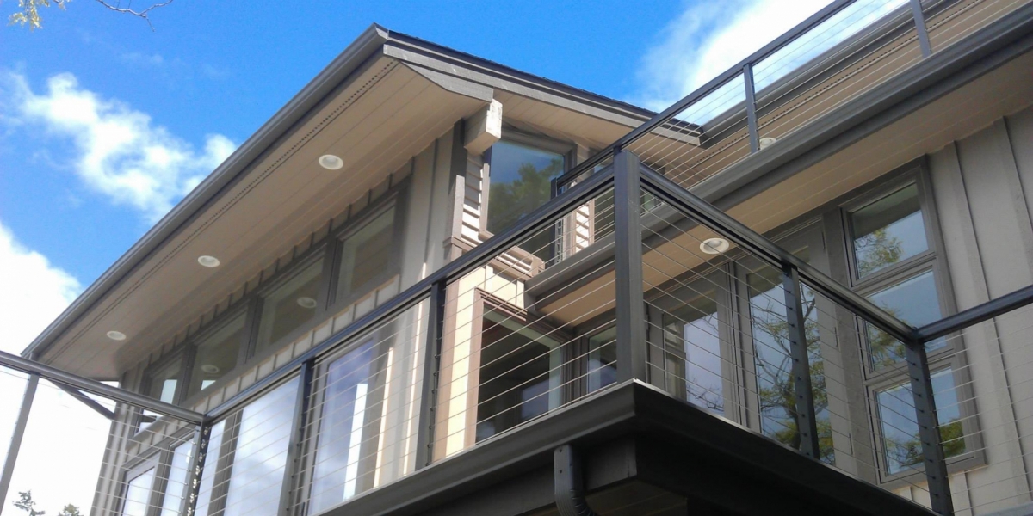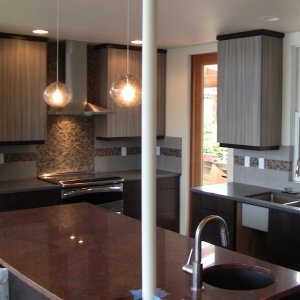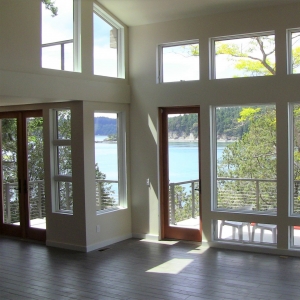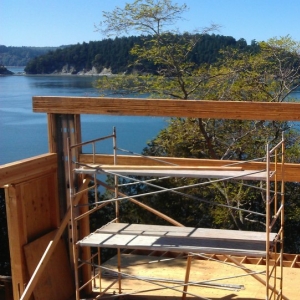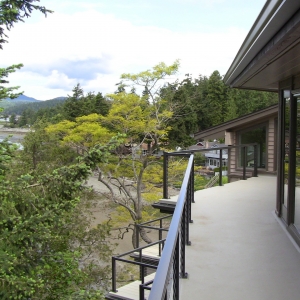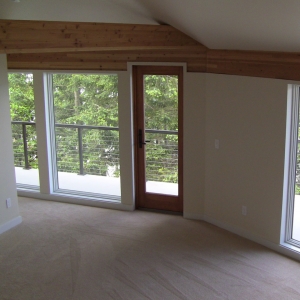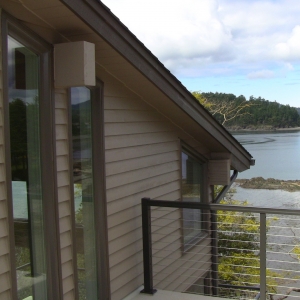Relax and listen to the waves lap up on the beach below while you watch the world’s best sunsets. The owners of this home will get to enjoy those sites and sounds and they had their home designed to allow it. The front entry area is like a small courtyard with a water feature and garden with an exposed truss roof and 6x6 posts at the front door. Enter the home to see large panels of glass just about everywhere that allow for the incredible views of Whidbey Island, Hope Island and the water below. Beyond the windows is 1,100+ sq ft of fiber glass decking in various locations so they can enjoy the views from every level and many rooms. This decking is water proof to protect the livable space below and provides for easy maintenance.
Inside, the home has features and designs unique to the owners and their taste. Exposed beams and posts help accent the interior colors. Tile on the main floor is designed to look like a stained hardwood and the huge vaulted ceiling in the living area is pleasing to the eye and allows space for their art collection to be showcased. Separate lighting was installed to only showcase pieces of art. The kitchen boasts nice tile and accents as well as LED under-cabinet lighting and anti-slam cabinet doors and drawers. Guests will not see it all but this place is built like a skyscraper. Concrete footings are larger, more steel, more earthquake straps, 25 ft beams and posts are littered in the walls, ceilings and floors to make sure this house is not going anywhere.
There is little evidence of left of the fire damaged home that once stood. Now it’s a beautiful home for the owners to enjoy again.

