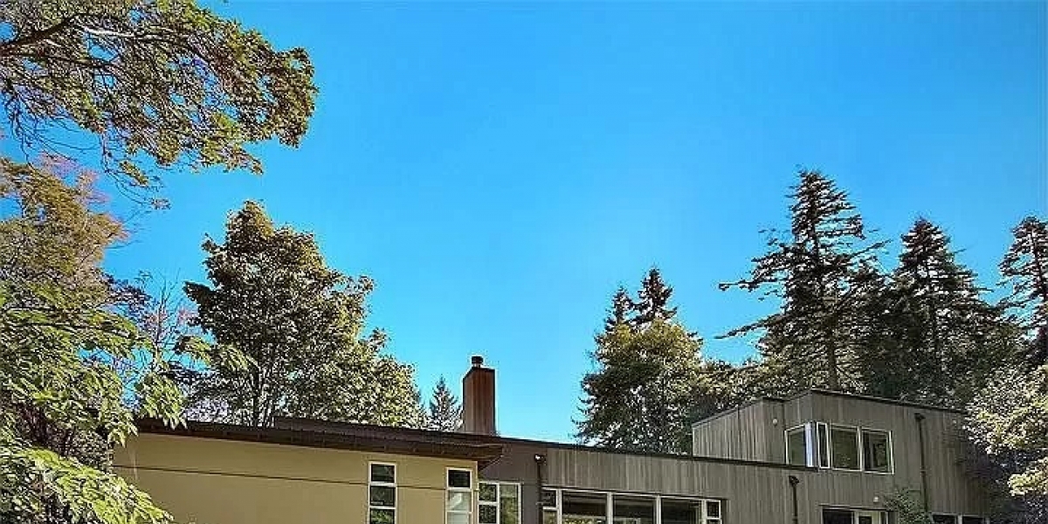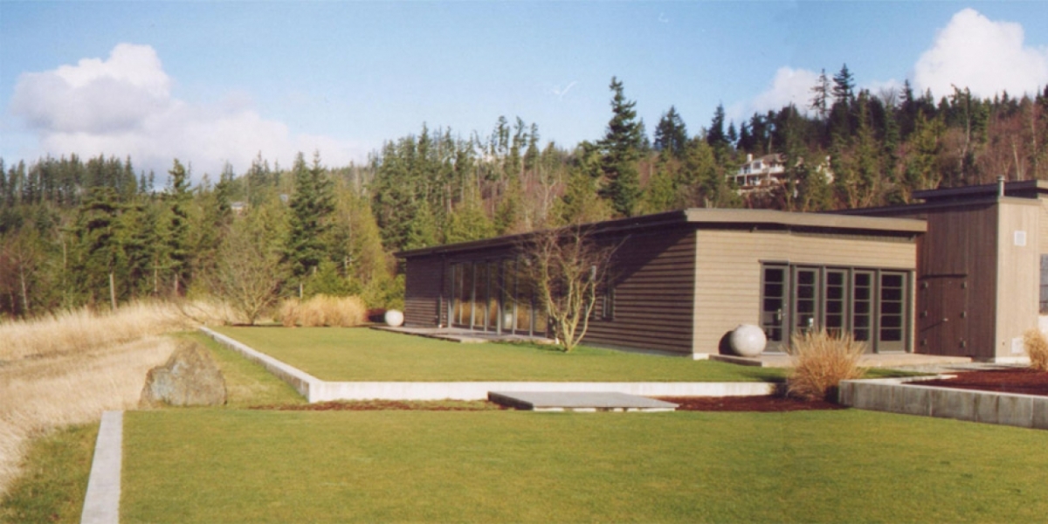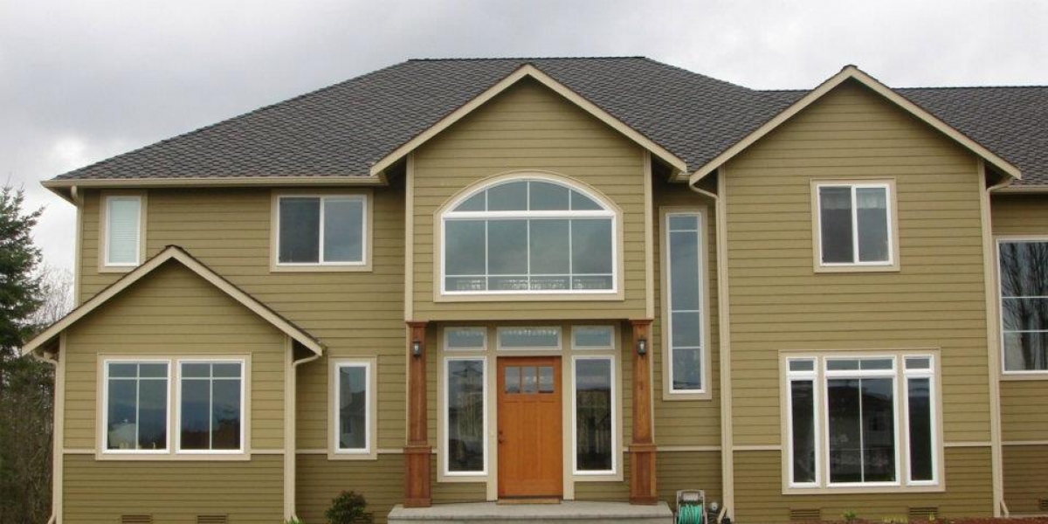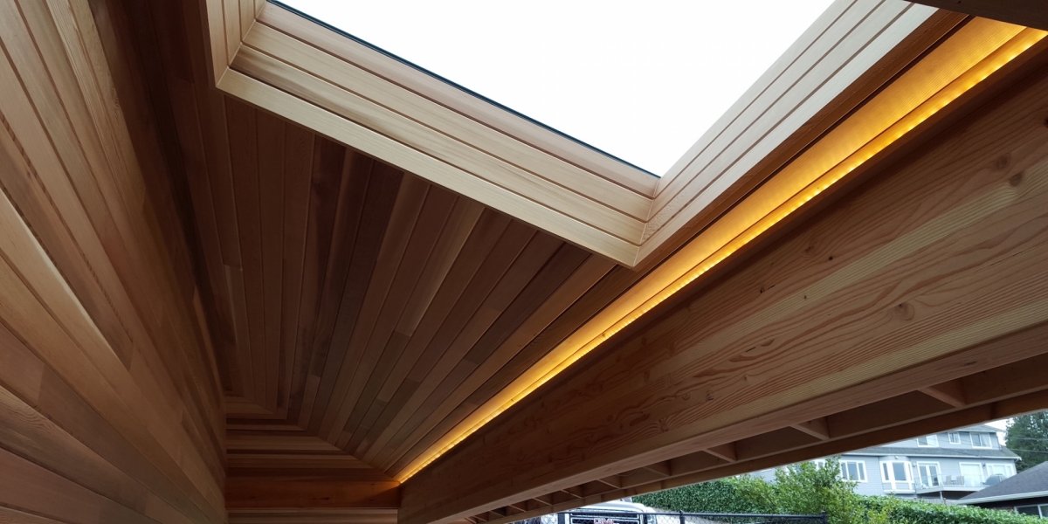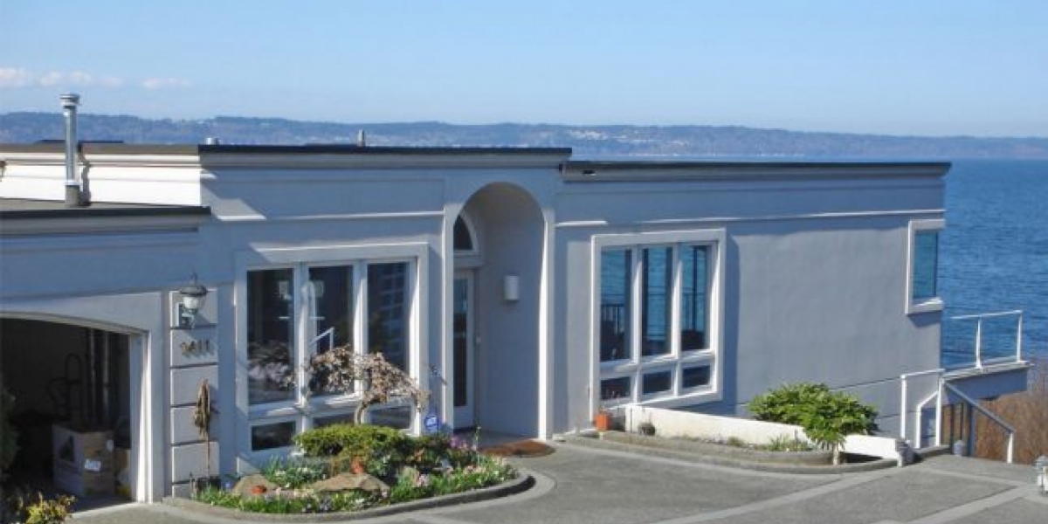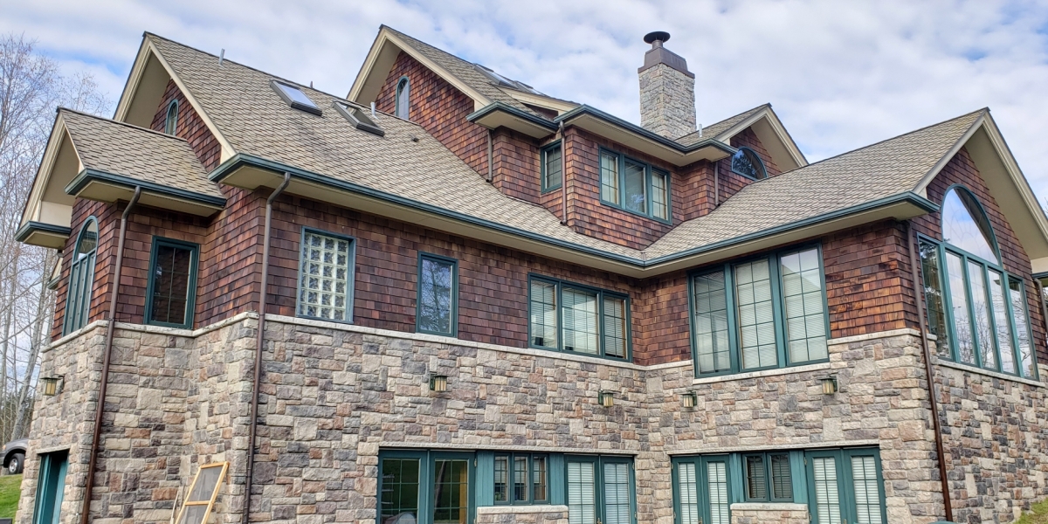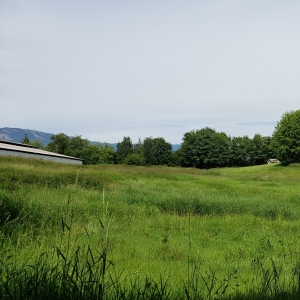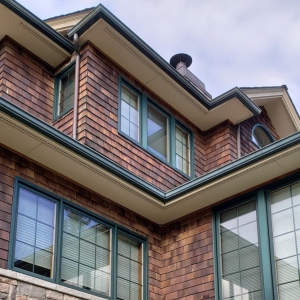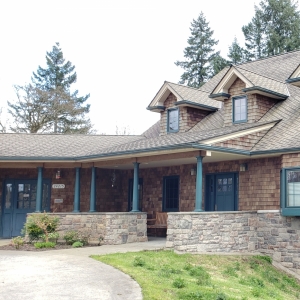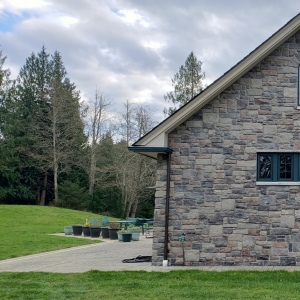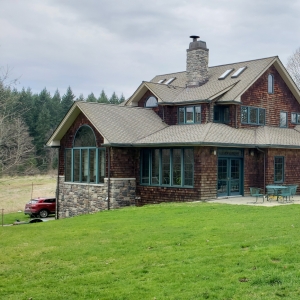Located on an old dairy farm, this custom home has quality construction and design written all over it. Built with Arxx insulated concrete forms as the foundation and basement walls, this technology acts as a reinforced structure to the concrete wall, insulator, and vapor barrier. On the main floor, added foam insulation provides a quieter comfort for the owners. Upon arriving at this home, you will notice many exterior features. A large circular driveway wraps a centerpiece of flowers before coming to the 2-car garage with 4 doors. A pair of doors in the front allows cars to enter and a pair of doors in the rear allows them to exit. The rear driveway on to the grass tricks the eye because it features honeycombed sheets of rubber which allow for soil to be placed and grass to grow. This allows cars to drive on the grass safely with out damaging or creating tracks on the surface. Entering the home across the beautifully stamped concrete sidewalks that surround much of the house and the large, covered patio in the front, the door opens to a foyer with vaulted ceilings and a staircase to the 2nd floor. To the left is the dining room with the beautiful maple hardwood floor and kitchen with large tile floor and granite countertops (access to patio through french doors). Stainless steel appliances add to the modern look of the kitchen that has access from the garage and mud rooms and the living area.
With plenty of windows to let the sunlight in, the owners enjoy a sunroom and craft room (access to patio through french doors). This home design allows for not 1 but 2 master bedrooms. The one on the main floor has views overlooking the back yard and patio below. Take a bath in the Jacuzzi tub or clean up in the large walk-in shower. Tile floors and surfaces cover the entire bathroom with access to the large walk-in closet. Proceeding to the upstairs gives way to a bedroom and large office with a full bathroom in between both with vaulted ceilings and each having out lookers with bench style seating areas looking to the property surrounding the home. The master bedroom also features a walk-in closet with a small window looking at the surrounding property.
From the main floor and foyer, a stairway leads you downstairs to the basement. Don’t worry about turning on the lights because they come on just as you enter the room because of the motion sensors (also installed in much of the house). This daylight basement with 2 sets of French doors that open to a stamped patio has a full kitchen, bathroom, laundry and bedroom (also with access to the patio). Behind these rooms and through a set of double doors is a large entertainment room. This home has been framed in advance to allow room for a two-person elevator on all three floors. A small pump house was built to house a generator large enough to power the entire home in case of a power outage as well as the well pump itself. The home is heated and cooled using an energy saving and efficient system that draws heat from the earth and circulates it throughout the house.

