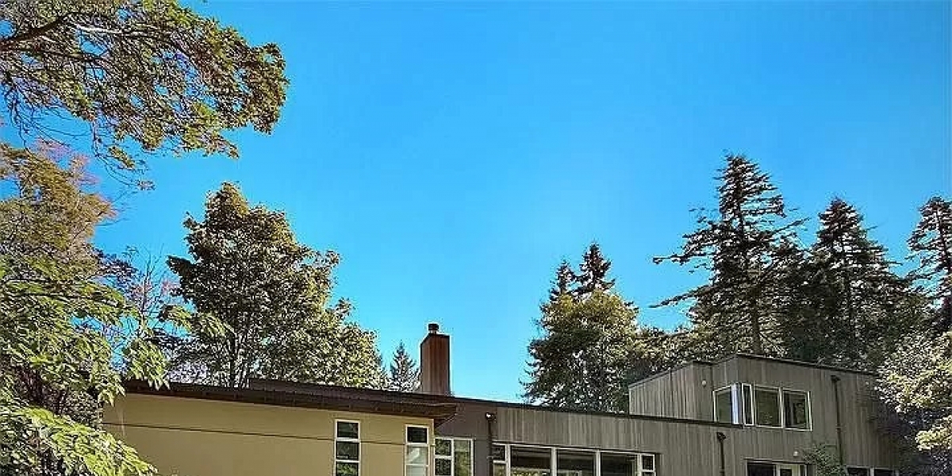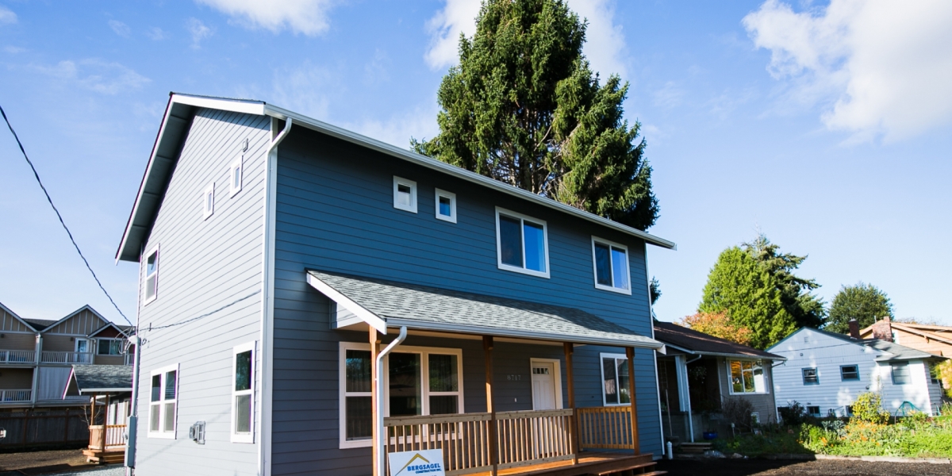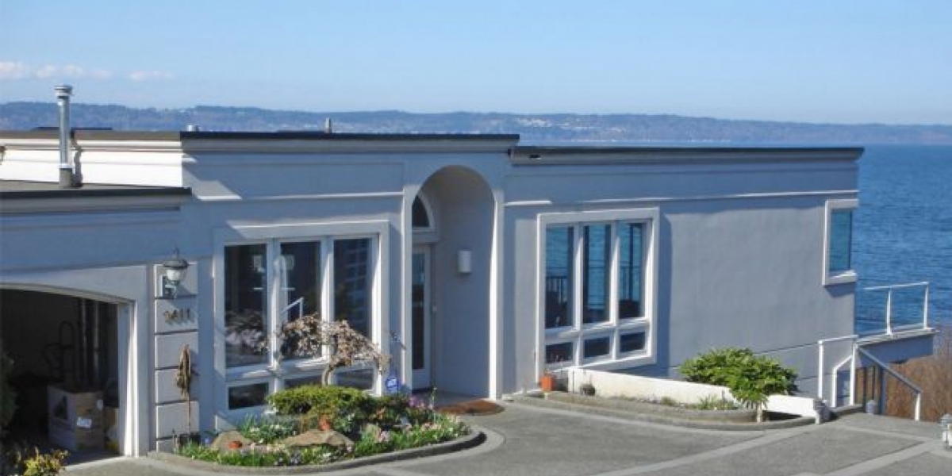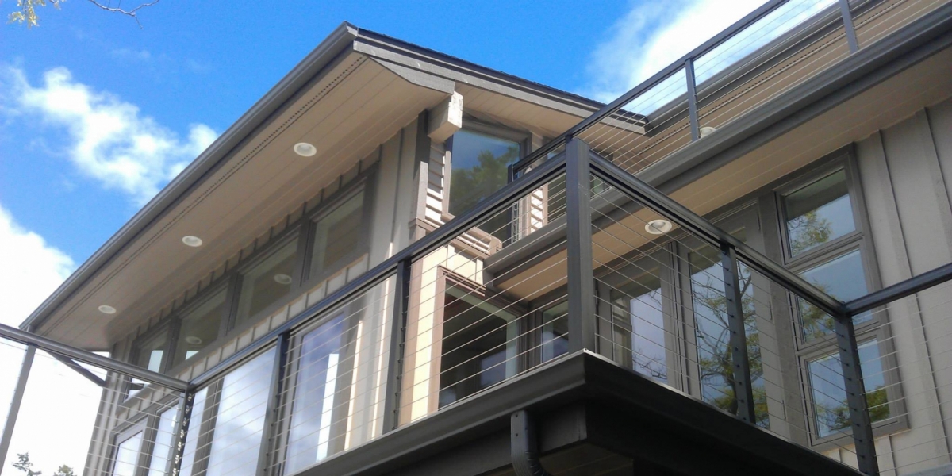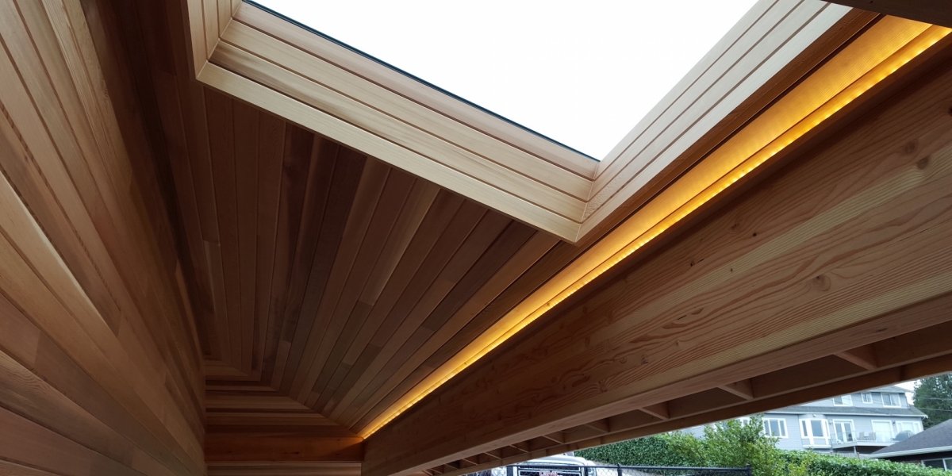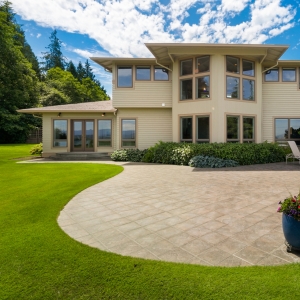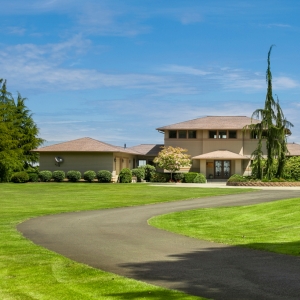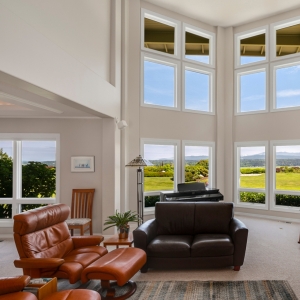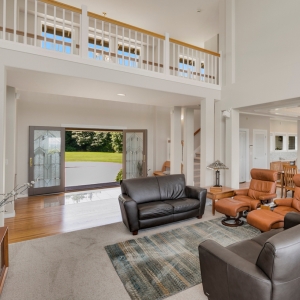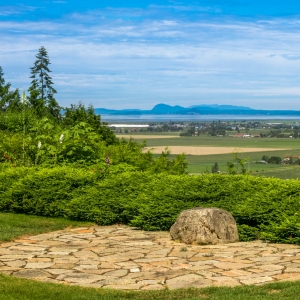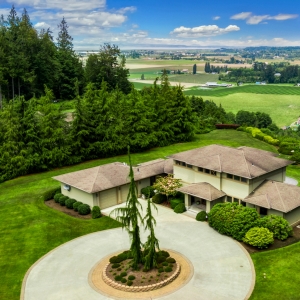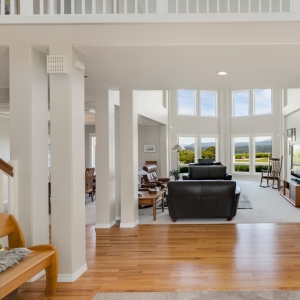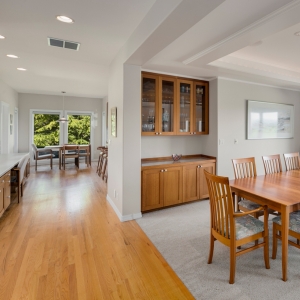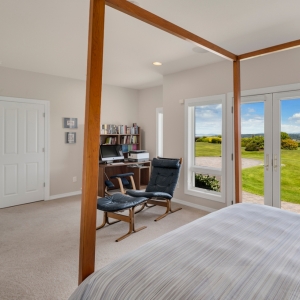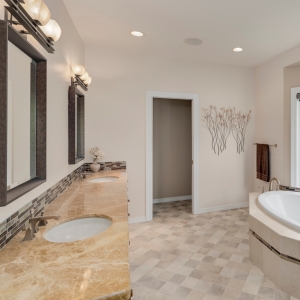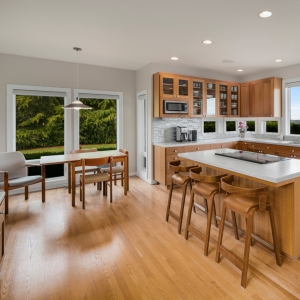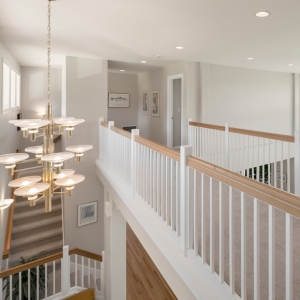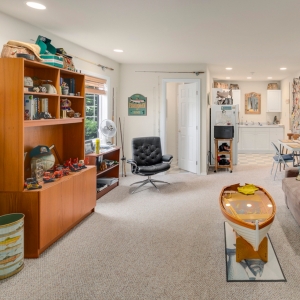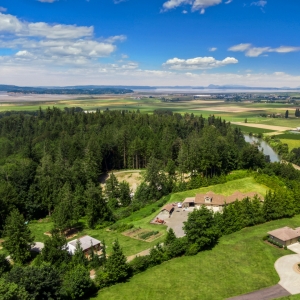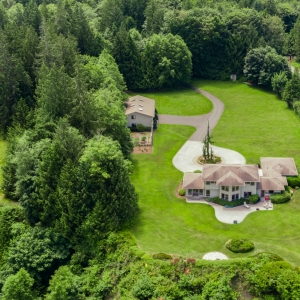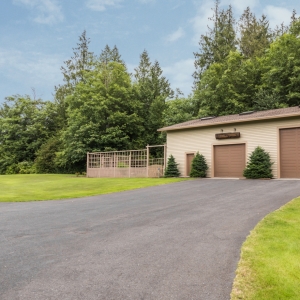Overlooking the Stillaguamish River, the owners of this home enjoy it both inside and out. A garden is surrounded by a large circular driveway that leads to a 2 car garage with a mudroom and laundry room separating it from the house. At the front entrance stand two custom crafted columns before entering the home. Once inside, the home opens up with vaulted ceilings from the foyer to the living area. Lots of light is let in through the 4 large windows with views to the valley below. A second floor bridge is also seen that joins the two upstairs bedrooms and bathrooms. Just behind the living area is the dinning area with recessed lighting and windows as well. The kitchen area has plenty of counter space, a pantry, and windows that also look out to the yard and valley. On the opposite end of the home is the master bedroom. This room has patio access to the backyard and the large master bath.
Upon entering the property and before arriving at the home is a separate garage/shop with an apartment/office attached. The garage is large enough to house vehicles, boats, campers, etc.

