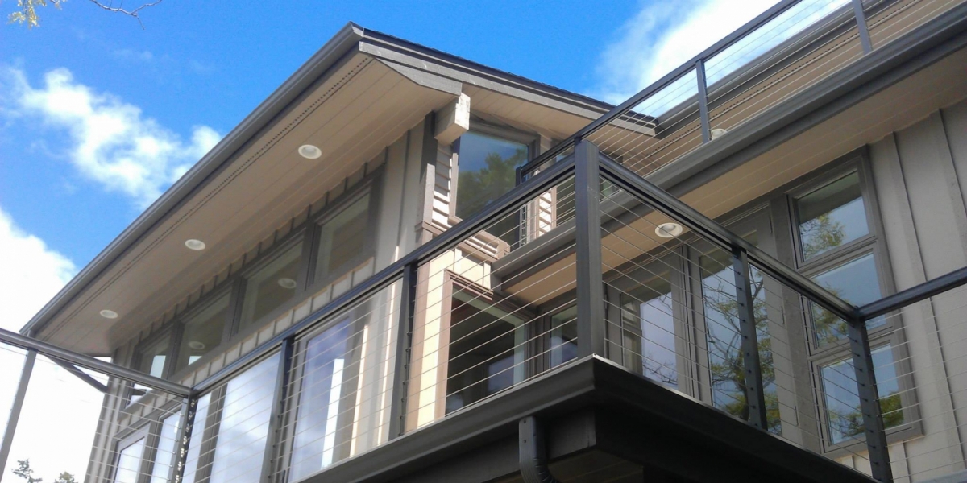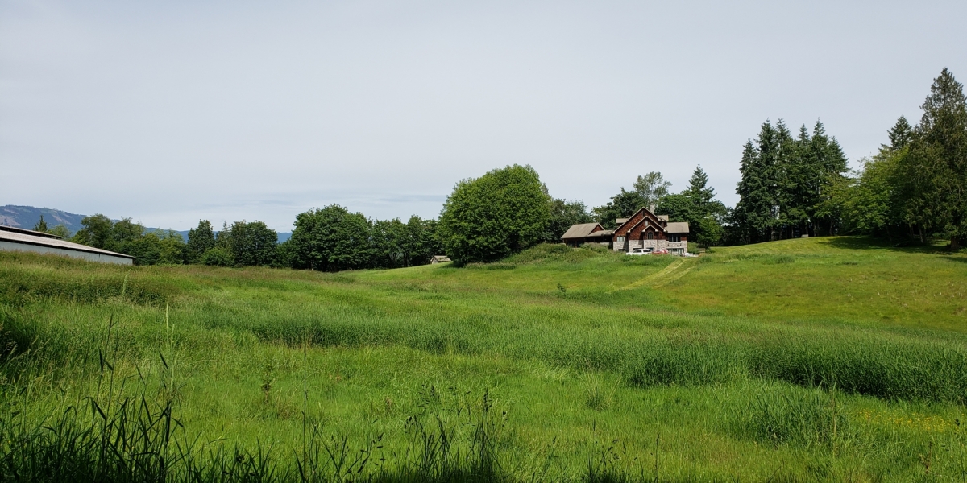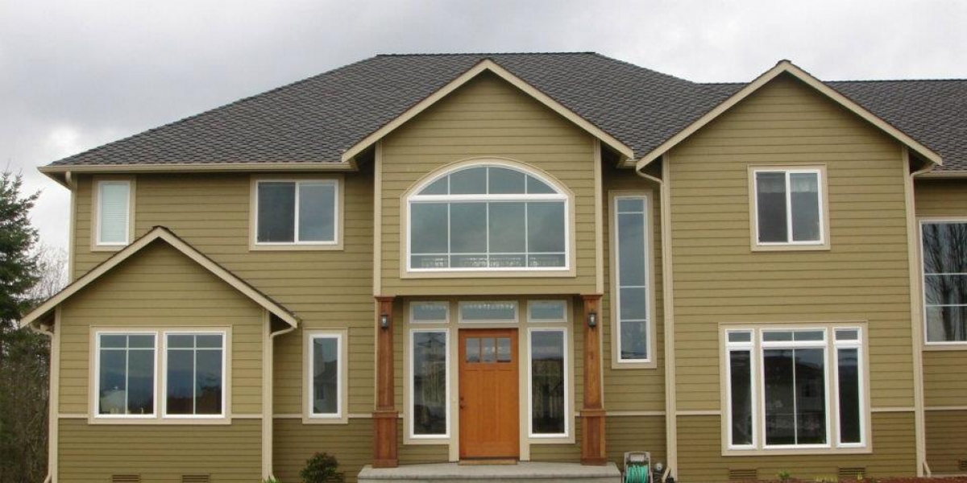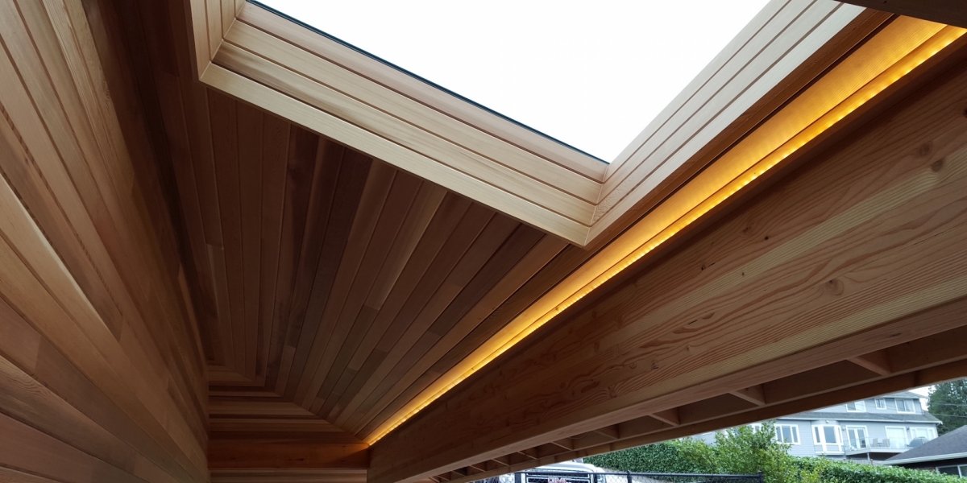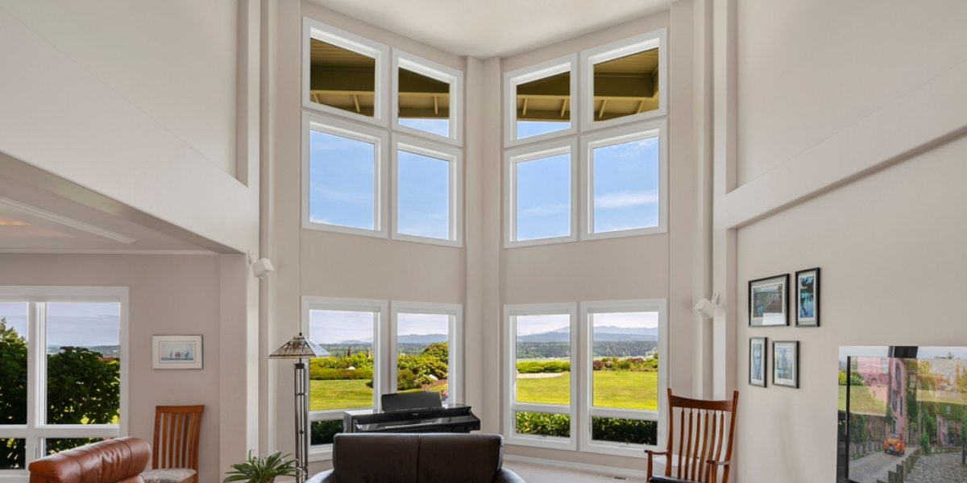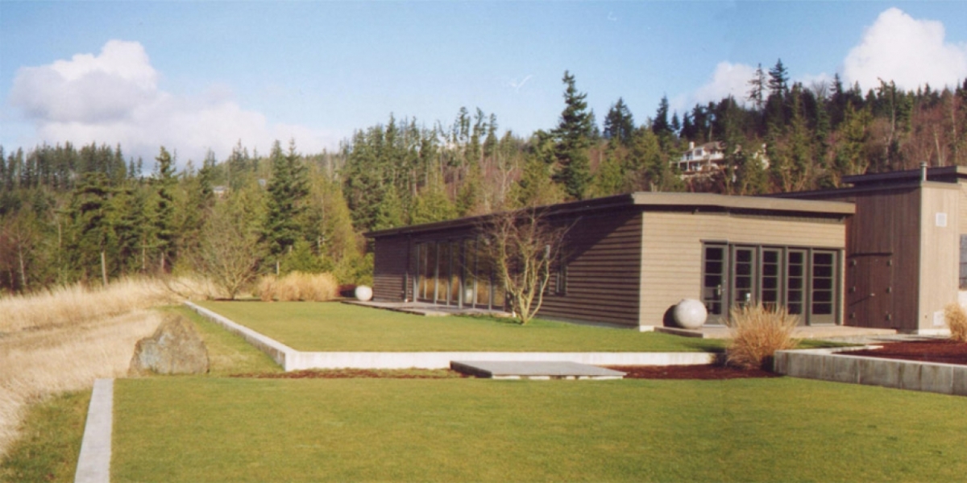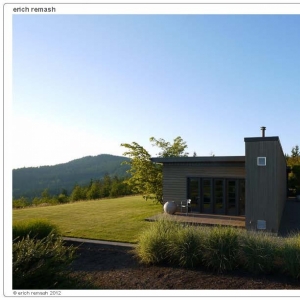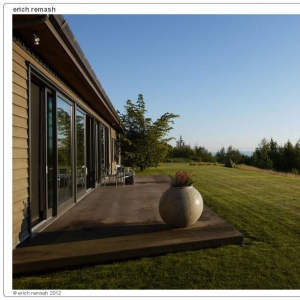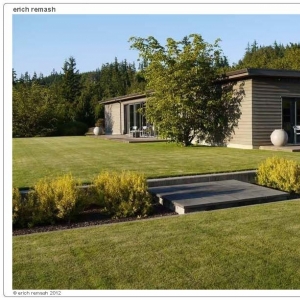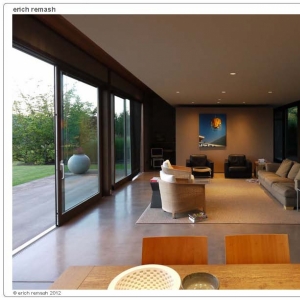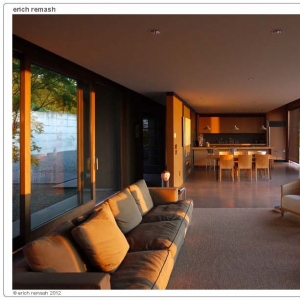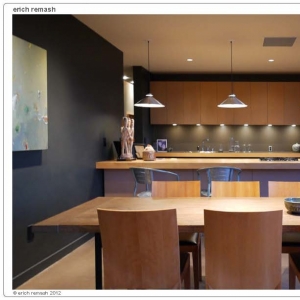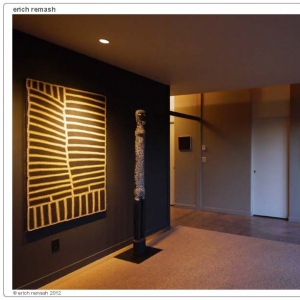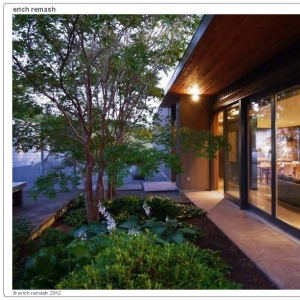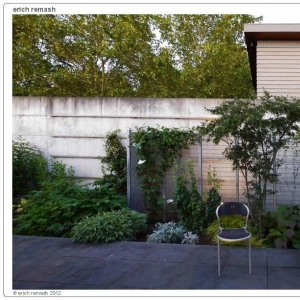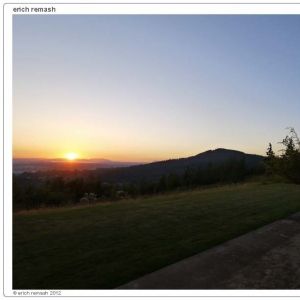This unique property (featured in Metropolitan Home Magazine July/August 2003 and Pacific Northwest Magazine’s spring home design 2003 edition) has views of the San Juan Islands and Skagit Valley below and was designed to see it all. The garage is located separately from the home on top of a 150’ x 12’ high concrete wall that acts as a retaining wall and garden wall at the same time. Down the flight of stairs and through the garden area is the 120’ wide by 20’ deep home with huge glass doors that run floor to ceiling to allow for full view. The heated and stained concrete floor matches some of the stained concrete counter tops. The center of the home features the kitchen, dining and living rooms while the two bedrooms are on opposite ends of the home. The master bedroom is simple with large cabinet closets and a bathroom with access to the outside. Down the long hallway is a bunk bedroom with 2 sets of bunk beds and the guest bedroom with patio access through french doors. The outside of the home features a large garden and court like terraces of grass with unobstructed views.

